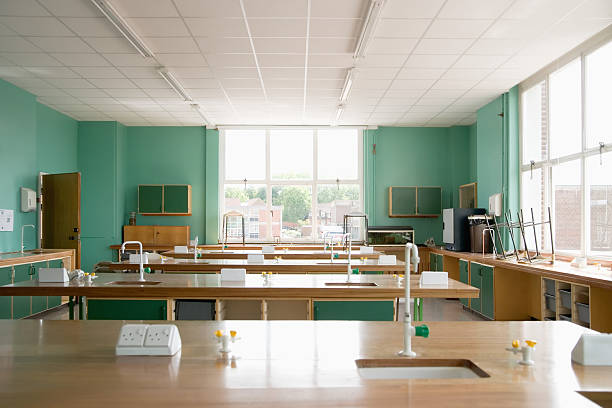The Ministry of Education has given new guidelines to be followed during construction of school laboratories in a report released by the Ministry.
This comes as the country is preparing for double intake next year for class eight and grade six pupils thus more labs are needed.
To toward this end, the ministry has directed lab services to be expanded to accommodate changing learning patterns and methods.
Part of the statement read “Currently, existing laboratories were designed for use by 40 students. However, class sizes are currently well above this as a result of Free Primary Education and Free Day Secondary Education,”
These guidelines are to be followed by all basic education institutions, teacher training colleges and special needs centres.
In addition, schools are also required to have one laboratory sufficient to serve single to the double-streamed learning institutions.
However, a school will be required to increase additional labs if streams are added to match the ratio of one laboratory (45 students) to two streams.
The guidelines states that every single lab should be built with two main entrance steel doors and one room should have a steel exit door.
Further, windows should have cross ventilation on both the longer, opposite walls, be large enough to permit good natural light, ventilation and have appropriate burglar proofing and lock systems.
For practical surfaces, the platforms should be constructed using concrete, terrazzo or ceramic tiles.
In addition, the labs should be equipped with ICT and the design customised to convert into a twin lab.
One laboratory should accommodate 10 practical lessons per week, allowing for cleaning and change over time.
Wall-mounted side-benches with lab sinks, gas points, shelves and lockable cabinets should be permanently built in the labs.

